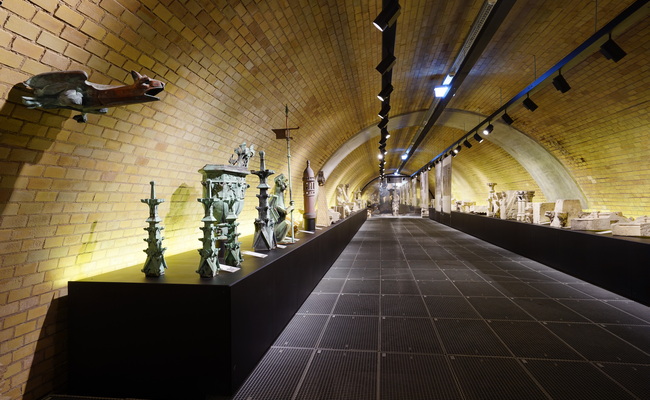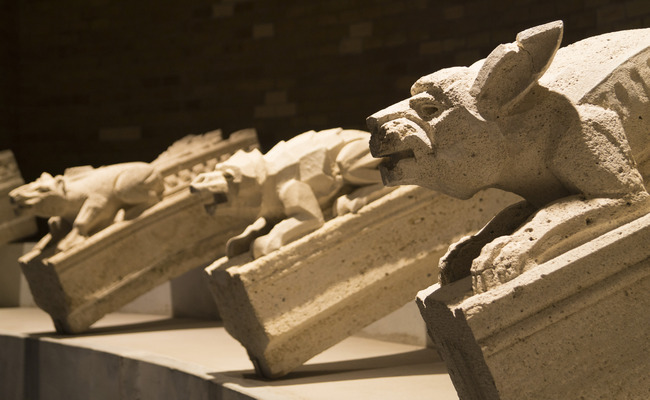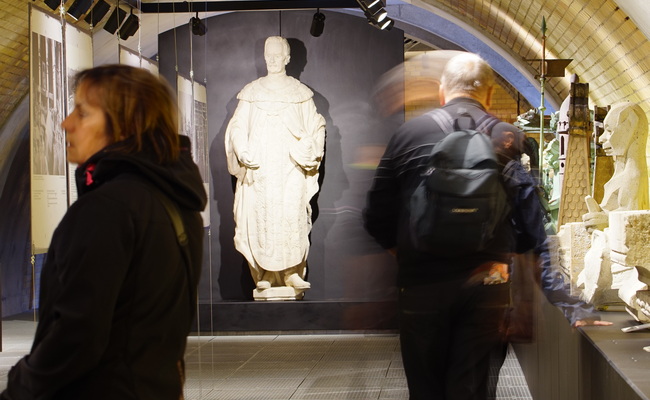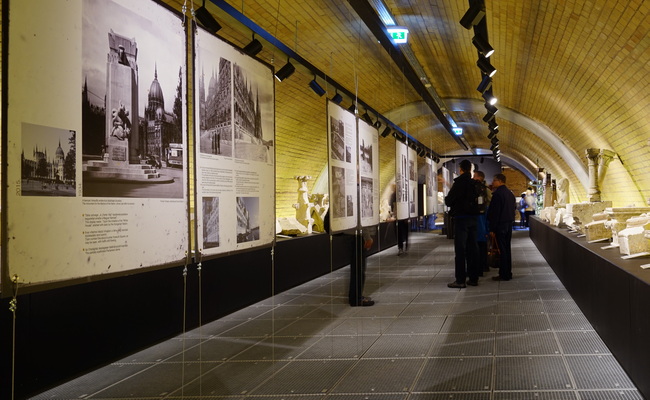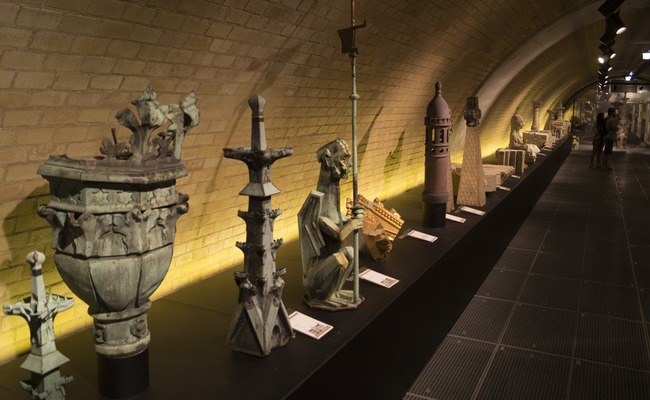Decorative Elements
Decorative Elements
The almost one hundred architectural decorative elements exhibited in the tunnel originate from the exterior and interior facades of the Parliament building, where they had been placed by December 1895 at the latest. The overwhelming majority of the ornamental and figurative decorations and architectural sections were sculpted by the stone carvers in Vilmos Marhenke’s workshop, expressly set up on Kossuth Lajos Square for the time of the building’s construction, except for a few pyrogranite and metal plate ornaments and sculptures. These figures, together with several thousand plain blocks not exhibited here, were permanently removed from the facade during reconstruction works carried out since the building’s inauguration.
The Parliament building, like all representative public and private buildings of its period, has a stone-clad facade, which is referred to as cladding not because of its thinness but because of its structural role, since the load-bearing core of the walls are traditional burnt clay brick, with the exception of the two towers on the Danube bank side, which are completely stone structures. The Neo-gothic palace of the national assembly designed by Imre Steindl consists of over half a million stone elements cut to measure and decorated in detail. The team at the architectural office had to design almost every detail before the stone carvers could begin to work on the stone material that came from a good dozen locations of historical Hungary. This was truly a time consuming task. The stone carving contractors – mainly Sándor Hauszmann, responsible for the stone blocks, and Vilmos Marhenke, already mentioned above – almost competed with the stonemasons responsible for the implementation to provide enough material to complete the work by the late autumn period, after which all construction activity would be brought to a halt because of the approaching winter. Thus, in contrast to many other kinds of work, the stone carvers not only worked all year but also tried to mechanise the process of rough cutting.
The construction office and the Parliament Construction Committee also classified the stones according to their quality: they were ranked as hard, medium hard or soft. Of course, it took more time to mould the former into the desired form than it did the latter. When the decision was made in 1891 to have both the interior and exterior of the building completely finished by the millennium celebrations, the implementation had to be accelerated and so in many places the builders opted to start by using the medium hard and soft stones. Although the work was actually completed by 1896, the price of this already became apparent a decade later. It was only a few years after the building was first used by the members of the lower and upper houses that the tiny Gothic decorations on the façade, which were the most exposed to the weather, began to fall off. In the 1930s, repairs had to be made from scaffolding and a significant part of one of the towers overlooking the Danube had to be removed.
A systematic replacement of the stones could no longer be delayed after the damage caused during World War II; thus, in the 1950s, some section or other of the building was almost always covered by scaffolding. A partial replacement of the stones was carried out from the 1960s on the side facing the city, and after 1990 work began on the much more exposed facade overlooking the Danube. The stones were consistently replaced with harder and thus more durable ones than what was used originally. After the construction work was completed in 2014 the stone cutters’ workshops that had marred the view of the building on the Danube side for about half a century were disassembled along with all the other scaffolding, allowing the Parliament to be admired in its full former beauty.
Kőtár - jobb hasáb, díszítőelemek






